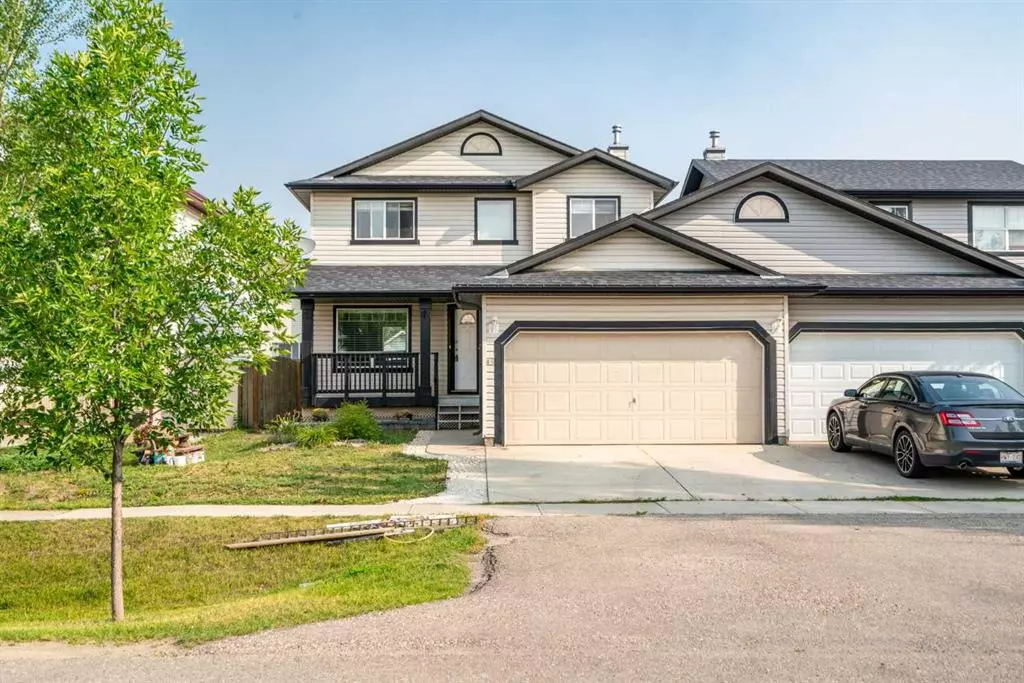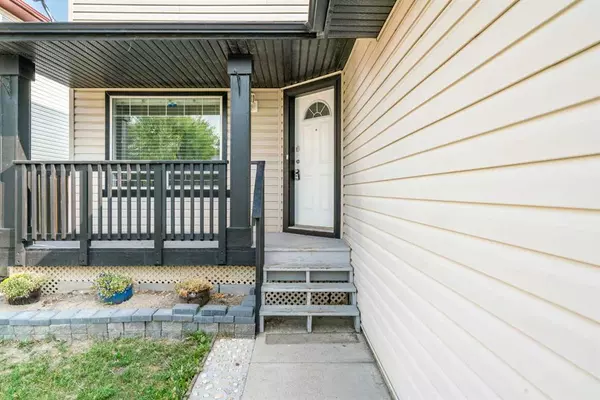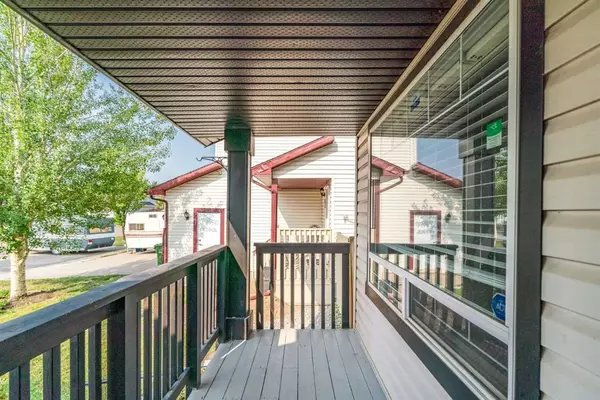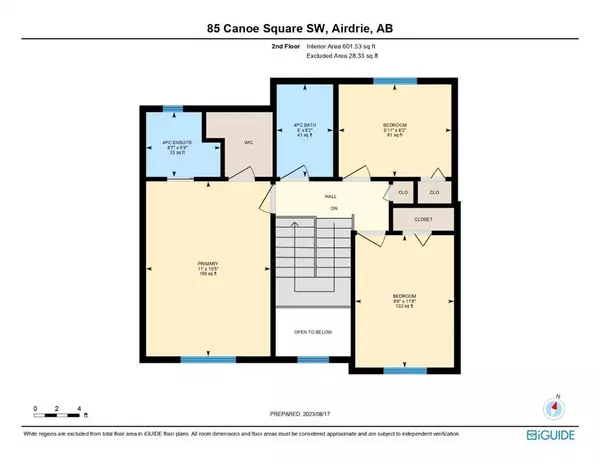$468,000
$475,000
1.5%For more information regarding the value of a property, please contact us for a free consultation.
4 Beds
4 Baths
1,230 SqFt
SOLD DATE : 08/28/2023
Key Details
Sold Price $468,000
Property Type Single Family Home
Sub Type Semi Detached (Half Duplex)
Listing Status Sold
Purchase Type For Sale
Square Footage 1,230 sqft
Price per Sqft $380
Subdivision Canals
MLS® Listing ID A2068331
Sold Date 08/28/23
Style 2 Storey,Side by Side
Bedrooms 4
Full Baths 3
Half Baths 1
Originating Board Calgary
Year Built 2002
Annual Tax Amount $2,471
Tax Year 2023
Lot Size 3,745 Sqft
Acres 0.09
Property Description
Lovely 2 story side by side in the Canals of Airdrie. This home is special due to the fact the garages share a common wall but the living quarters do not. There is a lovely front porch, a large back deck, and the yard is fully fenced. All three levels are developed and feature low maintenance vinyl plank flooring. There is carpet on the stairwell up and down. The kitchen is spacious with attractive cabinetry and newer appliances. There are three bedrooms upstairs, the master suite featuring a full bathroom and walk in closet! This street is low traffic and so desirable for young familes. Downstairs you will find an additional full bathroom, bedroom, laundry, and a recreation room. The garage is insulated and drywalled plus there is a long and level two car driveway out front. Excellent value! book your viewing today. ****OPEN HOUSE SAT AUG 26 11:00AM - 1:00PM****
Location
State AB
County Airdrie
Zoning R2
Direction S
Rooms
Other Rooms 1
Basement Finished, Full
Interior
Interior Features No Animal Home, No Smoking Home
Heating Forced Air
Cooling None
Flooring Carpet, Laminate
Appliance Dishwasher, Electric Stove, Garage Control(s), Refrigerator, Washer/Dryer, Window Coverings
Laundry In Basement
Exterior
Parking Features Double Garage Attached
Garage Spaces 2.0
Garage Description Double Garage Attached
Fence Fenced
Community Features Shopping Nearby, Sidewalks, Street Lights
Roof Type Asphalt Shingle
Porch Deck
Lot Frontage 37.5
Exposure S
Total Parking Spaces 4
Building
Lot Description Back Yard, City Lot, Front Yard, Lawn, Interior Lot, Landscaped, Street Lighting, Rectangular Lot
Foundation Poured Concrete
Architectural Style 2 Storey, Side by Side
Level or Stories Two
Structure Type Vinyl Siding
Others
Restrictions None Known
Tax ID 84593889
Ownership Private
Read Less Info
Want to know what your home might be worth? Contact us for a FREE valuation!

Our team is ready to help you sell your home for the highest possible price ASAP

"My job is to find and attract mastery-based agents to the office, protect the culture, and make sure everyone is happy! "







